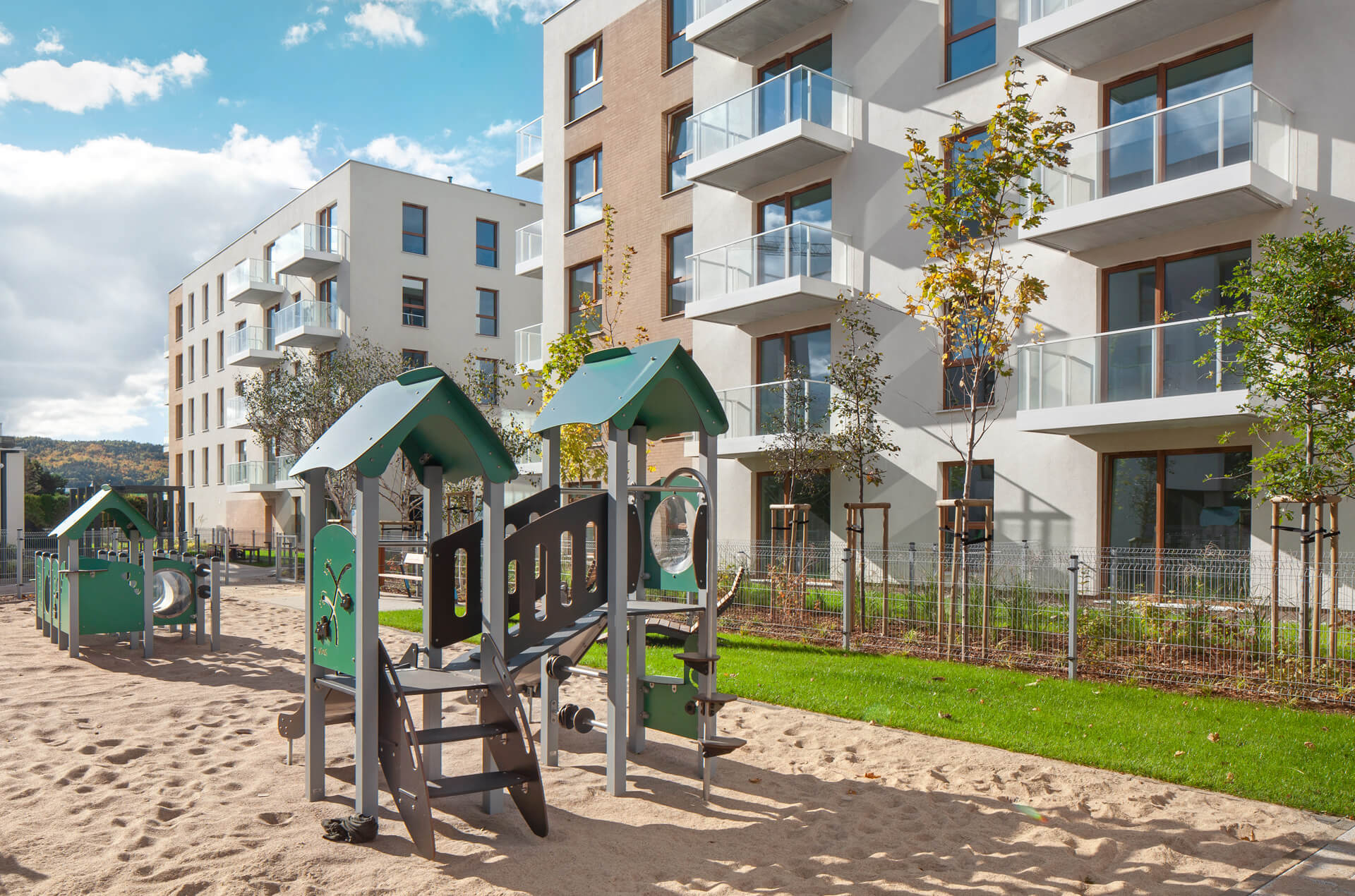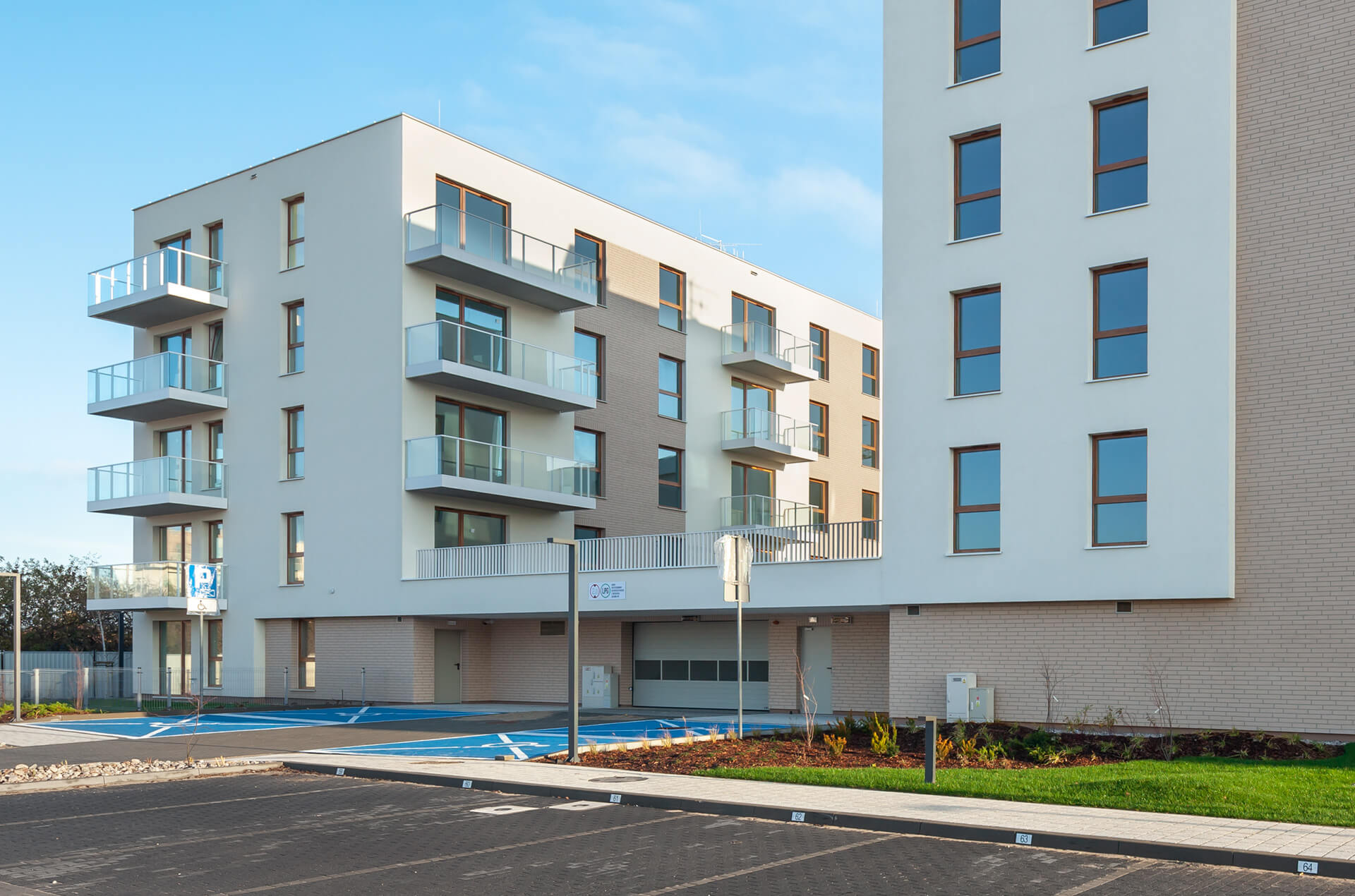The Ostoja estate is located in enchanting Rumia, Jeziorna Street, just 25 minutes to the Gdynia Centre. A small complex of residential buildings is designed for persons thinking highly of quality and relaxation amid picturesque nature. Close by the estate, there is the Port Rumia Auchan shopping centre with numerous shops, restaurants and the Auchan supermarket.
This phase of the project created 108 functional flats located in five modern buildings equipped with lifts, pram and bicycle rooms as well as storage units. On phase II also constructed were three garage halls and a large playground.












