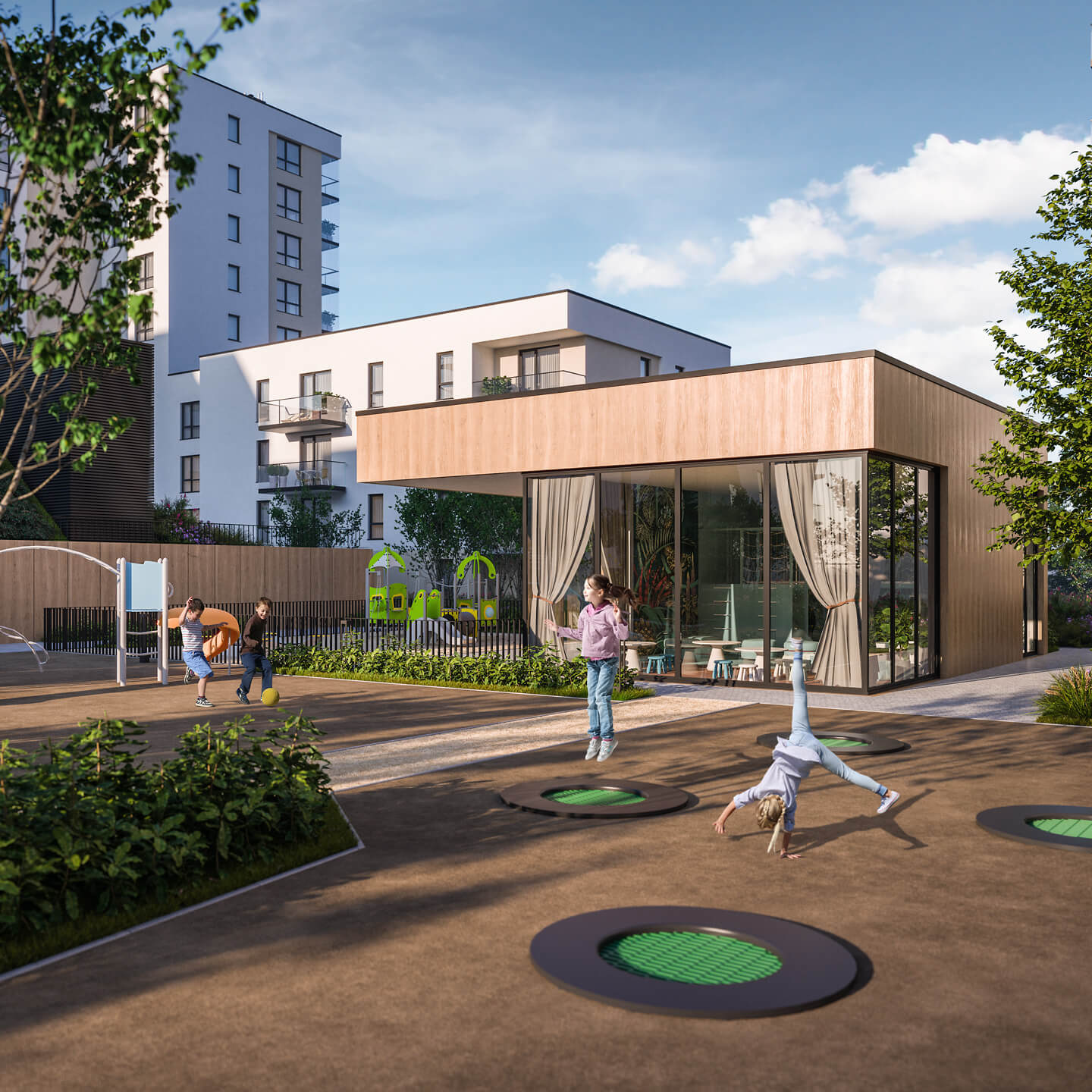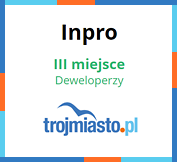We are very pleased to announce the opening of our new sales department at the Rumia Centralna estate! We look forward to seeing you there every Tuesday and Thursday from 8.00 am to 4.00 pm and every second Saturday of the month from 10.00 am to 2.00 pm.
The architectural concept involves the creation of a residential complex consisting of buildings with commercial and service units. The lowest levels will be connected into a compact block through a large garage hall and a commercial area, while from the second storey upwards, each structure will form a standalone building. Owing to its unique architecture and a design that rises above the surrounding buildings, the estate will establish a new character for the urban fabric.


































